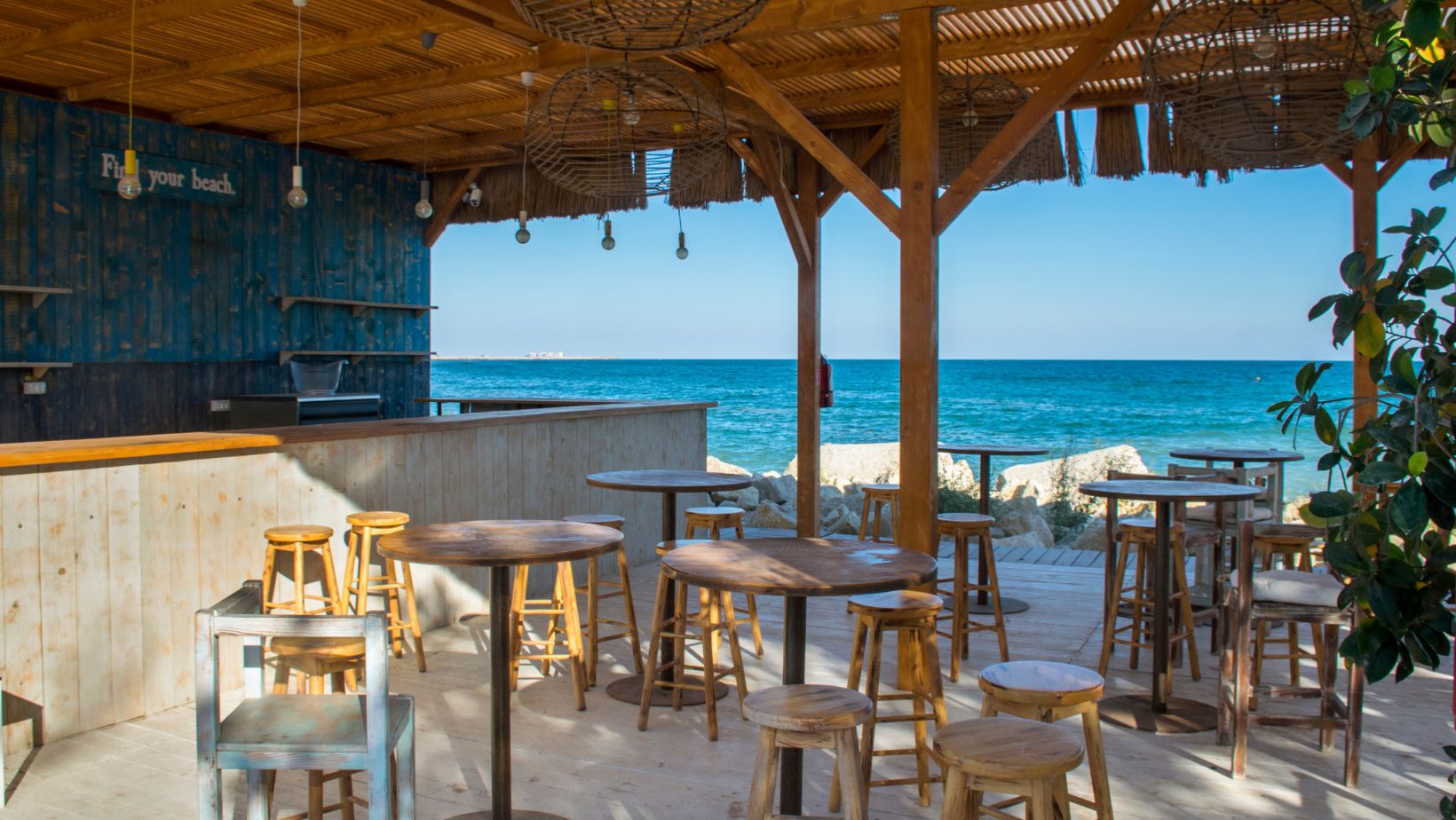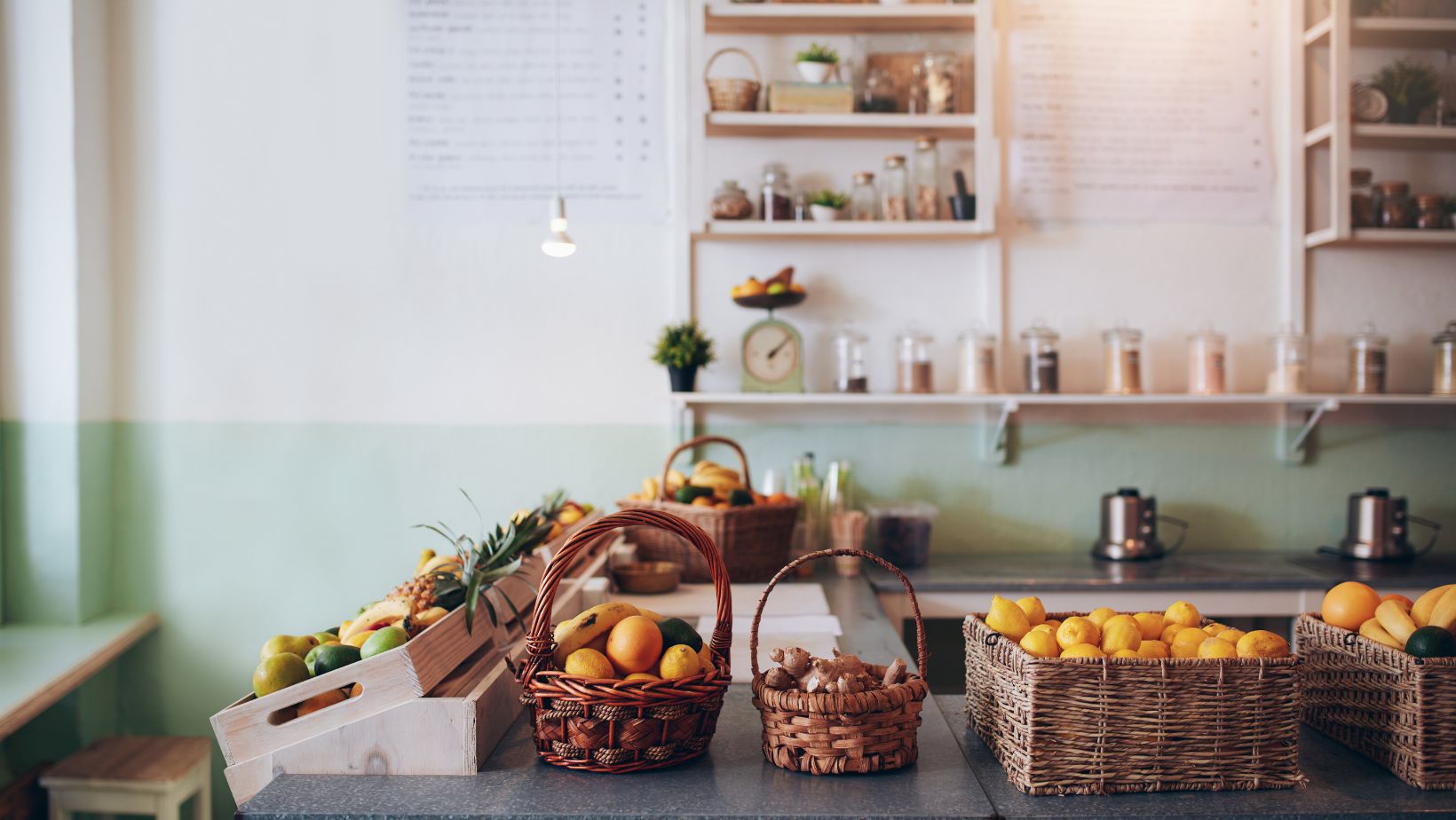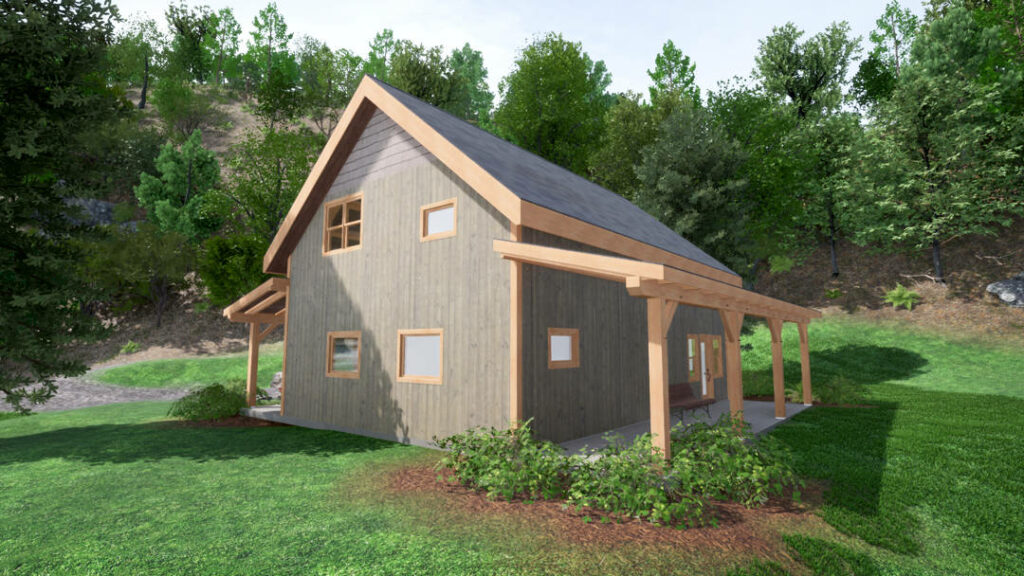Barndominiums have rapidly become one of the most sought-after housing options in the modern real estate landscape. Combining the rustic appeal of traditional barns with contemporary living spaces, these homes offer a unique and functional approach to home design. For homeowners seeking a more compact and cost-effective option, small barndominiums present an ideal solution. With small barndo plans, you can create a stylish and efficient home that perfectly aligns with your lifestyle.
What Is a Small Barndominium?
A small barndominium, or “small barndo,” is a scaled-down version of the traditional barndominium. Typically ranging from 800 to 1,500 square feet, these homes are perfect for individuals, couples, or small families who want to maximize functionality without unnecessary excess. The design focuses on open-concept layouts and multi-purpose spaces to create an efficient, comfortable, and visually appealing home.
Why Choose a Small Barndominium?
- Affordability
Small barndominiums are more cost-effective than larger homes, both in terms of construction and maintenance. They require fewer materials, less labor, and lower utility costs, making them an attractive option for budget-conscious homeowners. - Eco-Friendly Living
With a smaller footprint, small barndos are more environmentally friendly. They consume less energy and can be equipped with sustainable features like solar panels and energy-efficient insulation. - Low Maintenance
The reduced size means less upkeep. Cleaning, repairs, and general maintenance are easier and more manageable in a smaller space.
- Versatility
Small barndominiums can serve various purposes, such as primary residences, guest houses, vacation homes, or even rental properties. - Customization Options
Despite their size, small barndos offer plenty of room for customization. From modern farmhouse aesthetics to industrial chic designs, the possibilities are endless.
Features of Small Barndominiums
Small barndominiums are designed with efficiency and aesthetics in mind. Here are some key features that make them stand out:
- Open-Concept Layouts: Small barndo plans often include open floor designs to maximize space and create a seamless flow between living, dining, and kitchen areas.
- Loft Spaces: Adding a loft is a popular choice for small barndos, providing extra sleeping or storage space without increasing the footprint.
- Multi-Purpose Rooms: Rooms in a small barndominium are often designed to serve multiple functions, such as combining a guest room with a home office.
- Outdoor Living Areas: Many designs incorporate porches or decks, extending the living space and offering a connection to the outdoors.
Exploring Small Barndo Plans
Choosing the right plan is crucial for creating a small barndominium that meets your needs. Small barndo plans are highly versatile and can be tailored to suit various preferences and lifestyles.
Key Considerations for Small Barndo Plans
- Space Utilization
Small barndo plans emphasize efficient use of space. Built-in furniture, vertical storage, and multi-functional areas are common features to maximize square footage. - Number of Rooms
Decide on the number of bedrooms and bathrooms based on your family size and needs. Many small barndos include one to two bedrooms and a single bathroom. - Customization Options
Look for plans that allow for personalization. Whether you want a larger kitchen, a cozy reading nook, or additional storage, customizable designs ensure your home reflects your lifestyle. - Outdoor Features
Consider incorporating outdoor spaces like patios or wrap-around porches to enhance the livability and charm of your barndo.
Popular Small Barndo Plan Layouts
- Single-Story Barndo
A single-story layout is perfect for those who prefer everything on one level. These plans are ideal for retirees, young families, or anyone seeking a simple and accessible design. - Loft-Style Barndo
Adding a loft to your small barndominium provides extra square footage for sleeping, storage, or a creative workspace, without increasing the home’s footprint. - Combination Spaces
Small barndo plans often combine spaces for efficiency, such as a kitchen and dining area or a living room with a home office corner.
Small Barndominiums: Perfect for Various Needs
Small barndominiums are versatile and can accommodate a wide range of lifestyles. Here are some scenarios where a small barndo could be the ideal choice:
- First-Time Homebuyers
Small barndos offer an affordable entry into homeownership while providing all the comforts of a modern home.
- Retirees
Downsizing to a small barndominium reduces maintenance and living expenses, allowing retirees to enjoy a more relaxed lifestyle. - Vacation Homes
A small barndo makes an excellent weekend retreat or vacation property, offering a cozy and rustic escape. - Rental Properties
With their affordability and charm, small barndominiums are an attractive option for short-term or long-term rentals. - Guest Houses
Adding a small barndominium to your property provides a comfortable and private space for guests or extended family.
DKNR Designs: Your Partner for Small Barndominiums
When it comes to designing and building your dream small barndominium, DKNR Designs is a trusted name in the industry. With expertise in creating innovative and functional designs, they offer a range of small barndo plans that cater to diverse needs and preferences.
Why Choose DKNR Designs?
- Customizable Plans
DKNR Designs provides highly customizable small barndo plans, allowing homeowners to tailor every aspect of their barndominium. - Expert Guidance
Their team of experienced designers and builders ensures that your small barndominium is not only beautiful but also practical and durable. - Attention to Detail
From maximizing space to incorporating energy-efficient features, DKNR Designs prioritizes quality and functionality in every project. - Wide Range of Options
Whether you’re looking for a single-story layout or a loft-style design, DKNR Designs offers a variety of plans to suit your preferences. - Seamless Process
From initial consultation to final construction, DKNR Designs makes the process of building a small barndominium smooth and hassle-free.
Conclusion
Small barndominiums are the epitome of efficient and stylish living. With their affordability, versatility, and charm, they are an excellent choice for homeowners looking to downsize or create a unique living space. By exploring small barndo plans and partnering with experts like DKNR Designs, you can turn your vision into reality. Whether you’re seeking a cozy retreat, a functional family home, or a versatile guest house, small barndominiums offer endless possibilities for modern living.



